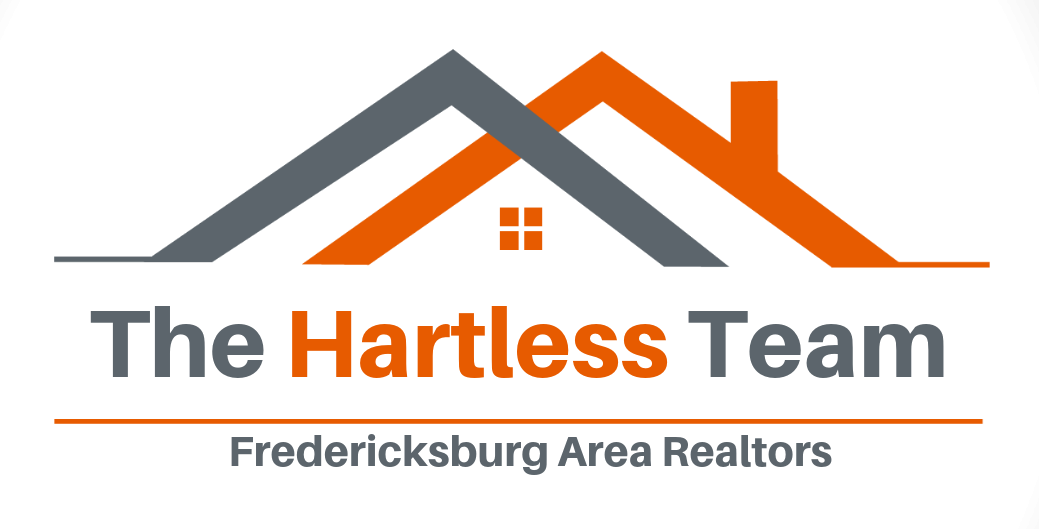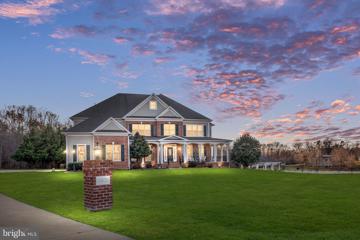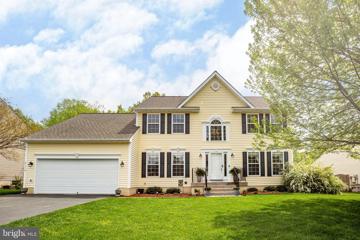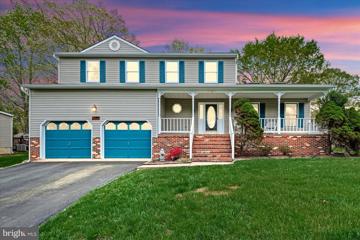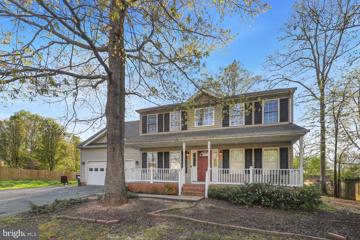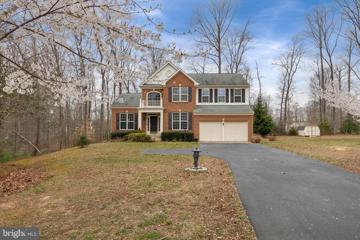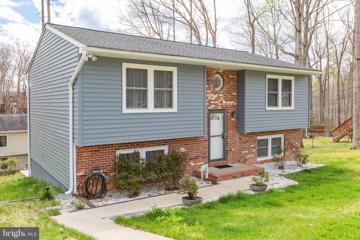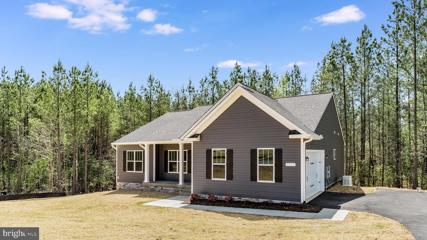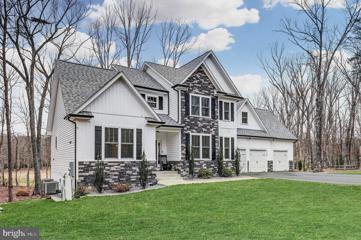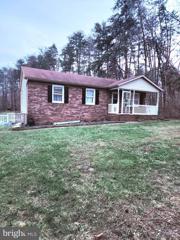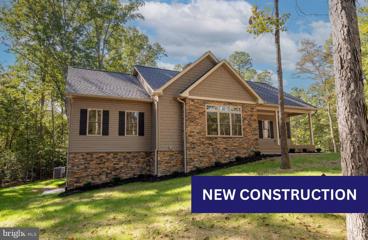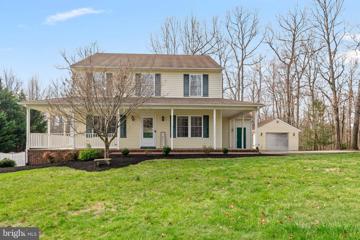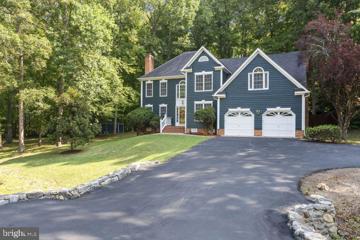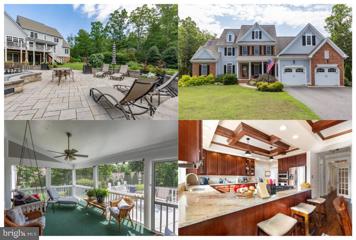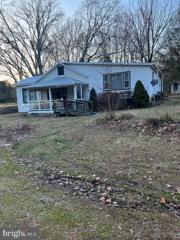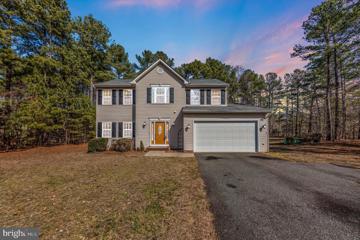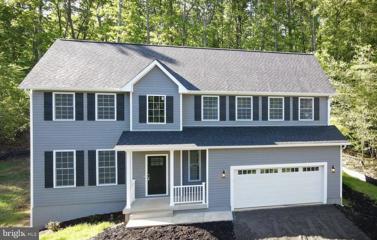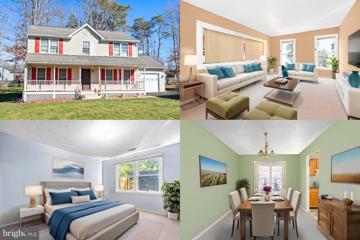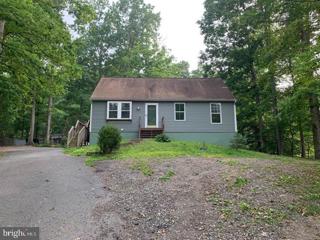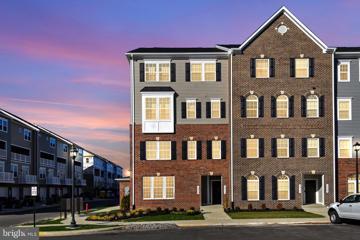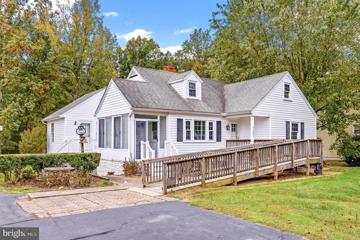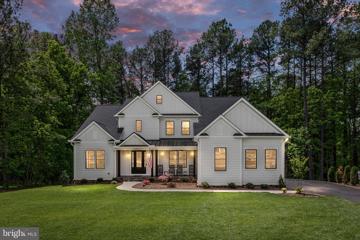|
||||||||||||||||||||||||||
 |  |
|
Spotsylvania VA Real Estate & Homes for Sale21 Properties Found
The median home value in Spotsylvania, VA is $455,000.
This is
higher than
the county median home value of $350,000.
The national median home value is $308,980.
The average price of homes sold in Spotsylvania, VA is $455,000.
Approximately 80.5% of Spotsylvania homes are owned,
compared to 12.5% rented, while
6.5% are vacant.
Spotsylvania real estate listings include condos, townhomes, and single family homes for sale.
Commercial properties are also available.
If you like to see a property, contact Spotsylvania real estate agent to arrange a tour
today!
1–21 of 21 properties displayed
Refine Property Search
Page 1 of 1 Prev | Next
Courtesy: T&G Real Estate Advisors, Inc., (877) 840-0144
View additional infoWelcome to a rare, all-in-one opportunity. Truly one of a kind estate home in Bloomsbury Farm Estates. This sensational property radiates visual charm, convenience, & is your own private oasis. Custom features throughout including built-in shelving, freshly painted, main floor bedroom, walk-in pantry, hardwood floors throughout main level and upper levels, expansive deck off kitchen with perfect views of your backyard oasis. Bedroom level has hardwood floors throughout. 3 bedrooms are appointed with walk-in closets & built-ins. Primary bedroom features sitting room, walk-in closet custom shower in primary bathroom to include a separate sauna to use after working out in your own personal gym, custom trim package found all throughout the home, kitchen features custom cabinets, 6 burner gas cooktop, wall ovens, ceiling fans throughout, perfect mudroom for storage, 4th upper level perfect for play room/ home office. The walk-out level basement is set up as the perfect entertainment area. Includes, full bar that could easily be a second kitchen, office that could be another bedroom, theater room, open rec room area, storage room, full bath. All items in the basement convey. Whether youâre lounging poolside or enjoying a meal al fresco, this backyard oasis is sure to impress. The 2.43 ac lot has extensive landscaping, shed, outside grill/ cabana area, & open grassy area. Custom pool house with all the necessities for pool time fun. Custom Gym house with to include all the workout equipment and furniture. All systems are a go! All were serviced and in great working condition. 3 car extended garage has extra storage, with automatic door openers. Ring doorbell to convey. 3 Zoned HVAC system for total comfort and efficiency on each floor. Playroom/large room on upper level was used as a bedroom. Another bedroom in basement not to code, no window Available for immediate occupancy
Courtesy: Long & Foster Real Estate, Inc.
View additional infoHOT NEW LISTING ALERT! Gorgeous Colonial Model that is so well built that the original buyer who had this home built 20 years ago, is still the current owner, and it does not happen like that often! But when it does, you know the house was made into a home, meticulously cared for inside and out. Boasting 3 levels, 5 Bedrooms (including a first floor bedroom that connects to a full bathroom or you could use as an office) 3 full bathrooms, over 2800 FINISHED sq ft, with an unfinished walk out basement that has a plumbing rough-in so make the space your own and envision the space for your future needs. The chefs kitchen comes with a full stainless steel appliance package, granite countertops, a kitchen island with overhang for stool seating and hardwood flooring that still looks brand new like the day the flooring was laid. A dream primary bedroom suite with luxury primary bathroom with a large soaking tub, beautiful oversized double bowl vanity sink, gorgeous tile flooring and tile walk in shower AND ONE OF MY FAVORITE FEATURES OF THIS HOME is the primary bedroom walk-in closet that spans the width of the 2 car garage!!! You can use half the closet as an office or a nursery or an art area...sooooo many options!!! Take your coffee to your back deck and enjoy the scenic oasis with no neighbors to the rear of you, the flower gardens are mature and very well taken care of. Take a few minutes to sit on the back patio bench and just take it all in, you can feel the warmth and love that this home has held, all the time, energy and love that went into planting, waterng, and maintaining such a picturesque property. There is so much to brag about but come out and check it out for yourself and act fast because these homes do not come around often. Recent updates include gutter guards and sprinkler system for the front and side yards and new granite countertops in the kitchen. Located in the heart of Spotsy, prime location just past Massaponax area, just far enough from the hussle and bussle but close enough that all your needs are within 5 miles including dinning, shopping, big box stores, car washes, hospital, grocery stores, and more. Also located with 8 miles of I-95 exit and 15 minutes to the VRE train station. Crown Grant Subd is established, matured, and peaceful with a low HOA fee of $66 a quarter. Open House: Saturday, 4/20 12:00-2:00PM
Courtesy: Real Broker, LLC - McLean, (850) 450-0442
View additional infoWelcome to this charming Colonial nestled in a wonderful location! Picture yourself starting your day on the huge front porch, enjoying your morning coffee amidst a serene atmosphere. Step inside to discover fresh interior paint, new carpet, and updated light fixtures, offering a bright updated feel throughout. Enjoy the extended outdoor living at its finest with a large deck and fenced-in backyard, perfect for entertaining or simply relaxing in privacy. Conveniently situated near local shopping, restaurants, the new VA hospital, I-95, and various commuter options, this home offers both comfort and accessibility for commuters. Come check out 10615 Maple Ridge Drive! Don't miss the opportunity to make this your new home! Open House: Sunday, 4/21 1:00-3:00PM
Courtesy: Redfin Corporation
View additional infoWelcome to this enchanting 4-bedroom, 2.5-bathroom home tucked away on a serene cul-de-sac in vibrant Spotsylvania. Spanning 2,044 square feet on just over a lush third of an acre, this property combines spacious living with refined updates. Inside, the atmosphere radiates warmth and welcome, accentuated by abundant natural light. Recent updates include a full suite of new stainless steel appliances in the kitchen, ensuring a modern and efficient culinary experience. Ascend to the upper level where the primary suite offers a peaceful escape, featuring a luxurious en-suite bathroom for added privacy and comfort. Three additional generously sized bedrooms and another full bathroom ensure comfort for family and guests alike. Significant enhancements extend beyond the interiors, including a new roof installed within the last 6 years and a new heat pump installed this year, guaranteeing year-round comfort. The expansive backyard is a standout, offering vast space for relaxation and recreation. Whether you envision custom landscaping, a vibrant garden, or simply a quiet spot to unwind, this outdoor area is ready to fulfill your vision. Perfectly situated, this home is just a short walk to a highly-rated elementary school, with the added benefit of neighborhood school bus service, blending convenience with accessibility. This delightful residence is prepared to provide a lifestyle of ease and elegance. Make it yours and enjoy a home updated for todayâs living, where each detail is tailored for utmost convenience and comfort. Call for your today today!
Courtesy: Berkshire Hathaway HomeServices PenFed Realty, (540) 735-9176
View additional infoPrice Reduced and Ready for new owners to make this lovely house their new home! Welcome to over 3,700 square feet of living space in sought after Stuarts Crossing subdivision! Beautiful cherry blossom trees planted along the driveway lead you to this elegant Brick Front home with a Bright and Open Floor Plan. This 3 level Colonial is situated on a 1.30 acre corner lot offering privacy and plenty of space for outdoor activities. Upon entry you're greeted by a 2 story Foyer and Dual Access Staircase for easy movement between levels. The main level features the Formal Living Room and Dining Room with soaring Ceilings and gleaming Hardwood Floors. A dedicated Office with French Doors is the ideal space for those that Work or School From Home. The heart of the home is the Gourmet Kitchen and Family Room. The Eat In Kitchen is equipped with Stainless Steel Appliances, Granite Countertop, Tile Backsplash, 42" Cabinetry, Center Island, and Recessed Lighting. The Kitchen opens to the spacious Family Room featuring a ceiling fan, bamboo wood flooring, crown molding, and windows that allow the natural light to fill the area. Wall mounted TV conveys. The Laundry Room is conveniently located on the main level and offers a Front Loading Washer & Dryer and storage shelves. A sliding glass door off the Kitchen breakfast area opens to the Deck, Hot Tub, and large level yard - the perfect space for outdoor gatherings and entertainment. The Finished Basement offers a huge Recreation Room and Den/Opt 5th Bedroom (NTC) along with a Full Bath. The upper level Primary Bedroom features hardwood flooring and a huge Walk-in Closet. The Ensuite Primary Bath features a Dual Sink Vanity, Separate Shower and Soaking Tub. Three additional Bedrooms in the upper level, two with Walk In Closets, share the Full Hall Bathroom. The 2 Car Garage is equipped with a Tesla/EV charging station and automatic door openers, an extra freezer conveys with the property. The backyard Shed is the perfect storage solution for outdoor equipment. This well maintained home epitomizes simple elegance and functionality in a wonderful location. Enjoy the neighborhood walking trails, tennis courts, and playgrounds. Close to shopping, schools, commuter lots, and recreation parks!
Courtesy: Long & Foster Real Estate, Inc.
View additional infoWelcome to your serene retreat nestled in a tranquil cul-de-sac! This charming split foyer-style home boasts four bedrooms and two bathrooms, offering ample space for comfortable living. Step inside to discover a meticulously renovated interior, completed just four years ago before the current owner moved in. The modern updates include a refreshed kitchen, updated bathrooms, and stylish finishes throughout, providing a contemporary ambiance that's both inviting and elegant. Outside, you'll find a host of recent upgrades completed by the current owner, including a new roof, siding, gutters, windows and entrance doors, as well as new storm doors, ensuring both aesthetic appeal and structural integrity for years to come. A newer, spacious deck awaits for outdoor entertaining and relaxation, while a newly installed concrete patio provides even more outside living space for morning coffee. Additionally, the home features a new hot water heater and a fully revamped HVAC system, offering peace of mind and energy efficiency. All have been installed/completed within the last four years. Conveniently located in a peaceful neighborhood yet close to amenities, this home offers the perfect blend of comfort, convenience, and style. Don't miss out on the opportunity to make this your dream home! Please remove shoes or wear shoe covers while touring.
Courtesy: MacDoc Property Mangement LLC, (540) 370-4040
View additional infoUNDER CONSTRUCTION- AVAILABLE END OF MAY! Just in time for summer! Welcome to the stunning Clayton model by award winning Foundation Homes, a sophisticated and functional craftsman-style home that offers ample space for entertaining, with lovely views of the Ni River Reservoir. This exceptional home features a fully finished lower level with exquisite craftsman finishes throughout, creating the perfect environment for family and friends to gather. As you enter from the inviting craftsman-style front porch, you'll be greeted by an open concept family room boasting soaring cathedral ceilings, and luxury vinyl plank flooring throughout the main floor common areas, a must for the family on the go. The bedrooms have soft, cozy carpet, the perfect contrast for comfortable living. The well-appointed kitchen showcases craftsman finishes and comes complete with high quality, soft close, white shaker-style cabinets, stainless steel appliances including a wall oven, built-in microwave, cooktop range, large under-mount stainless sink, and granite countertops, making cooking an absolute pleasure. Step outside onto the composite back deck and take in the beautiful views and fresh air. The spacious primary suite offers a generous walk-in closet, dual vanities, and an upgraded shower layout. A separate mudroom and laundry room provide the ideal space for shoes, backpacks, and coats. Hidden along the great room wall, you'll find steps leading to the fully finished walkup basement. This expansive space includes an oversized media room, large bedroom, full bathroom, spacious recreation room, and plenty of storage for all your holiday and keepsake boxes. LOCATION!!! This home is in the sought after Lake Acres community, at the Ni River Reservoir. Enjoy being minutes to everywhere, including the water! Don't miss this chance at a great house in a great neighborhood. Make this your home today.
Courtesy: Redfin Corporation
View additional infoSet on a beautiful 2.83 acres with No HOA, this stunning home built in 2021, features 5 bedrooms and 4.5 bathrooms, including a finished walk-up basement, providing plenty of space for family and guests. Inside, you'll find all the favorites such as luxury vinyl plank (LVP) flooring throughout and granite counters in both the kitchen and bathrooms. The plantation shutters throughout add a lovely touch of elegance. The highly reliable xfinity internet will ensure you are always connected to the world! This inviting home offers a convenient layout with the owner's suite located on the main floor, while upstairs, you'll find 3 additional bedrooms and 2 additional beautifully appointed bathrooms. You will love the finishes in the gorgeous home as the décor flows beautifully throughout. As well as the ownerâs suite, the main level also boasts of a lovely family room with a stunning two-story stone fireplace . The open plan allows for the flow of entertaining as the family room seamlessly flows into the kitchen and eat-in area, complemented by a separate dining room. Imagine a kitchen that effortlessly connects to the family room, creating a seamless flow for gatherings and everyday living. Adjacent to this inviting space, a cozy breakfast room offers tranquil views of a wooded landscape, providing a serene backdrop for your morning routine. A beautiful sleek hood over the range, while elegant granite countertops add a touch of sophistication to the room. This harmonious blend of functionality creates a culinary haven that's perfect for everyday life as well as entertaining. On the lower level, you'll find the fifth bedroom along with a fourth full bathroom, making it an ideal space for accommodating guests. Additionally, a versatile recreation room offers opportunities for movie nights, game sessions, workouts, or simply unwinding with loved ones. The basement also includes an extra room that can serve as a flexible space to suit your needs. With a convenient walkout to the patio and backyard area, this lower level provides easy access to outdoor enjoyment and relaxation. For those who love outdoor living, this home has it all. Step out onto the raised 12x12 TREX deck, complete with included furniture, or relax on the 20x30 stamped concrete patio with a fireplace and Adirondack chairs. The large gazebo with a farmhouse table provides the perfect setting for al fresco dining. With 2.8 acres you have space to enjoy your privacy! No need to worry about power outagesâthe home has a whole house GENERATOR, which is included, and boasts an underground 500-gallon propane tank for heating water and cooking. Additionally, the 3-car garage can accommodate 3/4 ton trucks, and there's even space to build an additional workshop or garage of your dreams. Surrounded by nature and steeped in history, this small community backs into the Spotsylvania National Military Park, with the charm Spotsylvania Nearby Fredericksburg offers a wealth of shopping, dining, and entertainment options, including wineries, breweries, and distilleries and for baseball enthusiast, the minor league team of the Fred Nats! For commuters, there are multiple options, including the I-95 Express Lanes extension and the Spotsylvania Station VRE commuter train. Don't miss the opportunity to discover all that this home has to offer!
Courtesy: Berkshire Hathaway HomeServices PenFed Realty, (540) 735-9176
View additional infoLocation and privacy with some TLC needed. Rambler 3 bedroom with 2 full bathrooms on main level. Additional 2 rooms in basement with oversize full bathroom. Including a separate kitchenette with potential rental income with independent walkout fully finished basement. Privacy at its most home is sitting on 2.61 acres. Total of 2080 Sf of finished living area. No HOA on the 2.61 acres. Near Todd's Tavern intersection of Catharpin and Brock Roads. Convenient to I-95(10-miles) and Downtown Fredericksburg (13-14 miles). 5 miles to Harrison Crossing.
Courtesy: Hometown Realty Services, Inc.
View additional infoWelcome to 7611 Browns Farm Road! This to-be-built NEW CONSTRUCTION is ideally situated on a 5.02 acre lot in Spotslyvania County and features 1,791 SF with 3 bedrooms, 2 baths, attached 2-car garage and unfinished WALK OUT BASEMENT with a rough-in for a full bath. Interior of the home provides CATHEDRAL ceilings in the main living areas, 9' ceilings throughout the home, luxury vinyl plank flooring throughout, a corner stone fireplace and hearth, and an OPEN CONCEPT FLOOR PLAN. Spending time with family and friends is a treat in this UPGRADED kitchen that features GRANITE countertops, a large island, & matching STAINLESS appliances. Primary bed features a large WIC & private full bath and linen closet. Two additional large bedrooms, one featuring a WIC & additional closet are located on the opposite side of primary. The basement will be framed in for future expansion if you need it as well. PHOTOS OF COMPLETED HOME ARE FOR EXAMPLE ONLY. FEATURES SPECIFICATIONS ETC. ARE SPECIFIC TO THIS LISTING and dependent on stage of construction at time of contract - SEE ATTACHMENTS. Completion is estimated to be 6-7 months from ratified contract. This home is a MUST-SEE! We hope you call it home!
Courtesy: The Hogan Group Real Estate, (804) 571-2900
View additional infoBack on the Market w/ all your cosmetic updates done for you! Welcome to your enchanting Country Colonial retreat in the highly sought-after Estates of Lee-Jackson Neighborhood! This sprawling 1.07-acre haven, meticulously updated & awaiting its new owners. Step inside to discover a fresh interior, complete w/ new carpeting, freshly painted walls, & stylishly updated bathroom vanity & hardware. Embrace the convenience of a newly installed water softener system, ensuring comfort & quality throughout your home. Beyond the charming wrap-around porch lies a spacious living room adorned w/ gleaming hardwood floors & a welcoming fireplace, setting the stage for cozy evenings w/ loved ones. Journey through to the formal dining room & discover a modern kitchen, boasting granite countertops, stainless steel appliances, & ample space for culinary creativity & entertaining. The main floor primary suite offers a luxurious sanctuary, featuring his-&-hers closets, a heated bathroom floor, & a rejuvenating soaking tub. Adjacent, you'll find a convenient laundry room for added convenience. Upstairs, four generously sized bedrooms await, along w/ two additional bathrooms offering versatility to customize your living space to suit your needsâa perfect canvas for crafting a home office, playroom, or nursery. Step outside to your newly constructed back deck, an ideal setting for alfresco gatherings, overlooking a fenced-in in-ground pool w/ a pristine new liner. Bask in the tranquility of your private oasis, savoring morning coffee amidst serene surroundings. Ample parking is provided by a long driveway & an attached two-car garage, ensuring convenience for residents & guests alike. Situated close to Chancellorsville Battlefield, public boat ramps, & scenic parks w/ walking trails & abundant wildlife, this home offers the perfect blend of seclusion & accessibility. W/ recent updates including a new roof, main level hardwood floors, septic system, & more, this meticulously maintained property is primed for its next chapterâyours.
Courtesy: Cottage Street Realty LLC
View additional infoBACK ON MARKET, NO FAULT OF THE OWNER! Welcome to this luxury 4 bedroom 2.5 bathroom exquisite, landscaped, picturesque home in the sought-after Sawhill neighborhood. This property sits on 0.98 acreage of land. The entire home has been completely renovated with a quaint new home elegant feel. The home opens up to hardwood flooring on the main level with a grand entry foyer and a grandiose light fixture that hangs on the deep tall ceiling. Left to the foyer is your formal living room with beautiful sconces hanging to accentuate a well-equipped fireplace leading into the formal dining room, with another magnificent light fixture that completes the luxury feel of the dining room definitely to impress and entertain. The main floor flows with an open concept with all white kitchen & luminating lights that hang on the ceiling panel. Check out the stellar cabinet knobs in the kitchen, the state-of-the-art refrigerator, the double oven, and the beautiful countertops. Definitely every chef's dream kitchen. This dreamy kitchen opens to the beautiful family room with 19ft panel ceiling, a fireplace, and a glamorous ceiling fan light fixture. The sliding door at the back of the kitchen opens to your outdoor entertaining space with a huge deck and a huge infinity pool needed for those hot summers. To top it off, the main level has a spacious office with a ceiling fan light creating a calm and aesthetically pleasing work space. The wood flooring is no longer glossy' and has been RE-DONE to a beautiful and luxury matte finish. The pool has a new liner and cover that was installed in November 2023. New Water heater (April 2024). Motivated seller; all offers are welcome.
Courtesy: Long & Foster Real Estate, Inc.
View additional infoOnce you enter this neighborhood, you can finally breathe. Each home is stunning and beautifully maintained. Then you get to pull into your driveway after a long day and you are home. Light pours into every room. The attention to detail makes this spacious home feel welcoming and puts you at ease . Through the screened porch you go onto your deck that overlooks the peaceful backyard to find the birds playing in the waterfall and the joyful sounds of your family echo in the yard . As dusk settles in, you turn on the outside gas fireside area to relax in your retreat. The gourmet kitchen with new appliances has plenty of space for holiday cooking and guests. Each of the 6 bedrooms in this home have their own bath. The basement is a home within a home. It includes a huge bedroom along with a huge walk in closet, upgraded bathroom, full kitchen with breakfast nook, its own washer / dryer hookups, living room with coffered ceiling (to match the main level living room) and fireplace, media room with tray ceiling, and its own entry from outside along with a parking place. Perfect for multigenerational families. The HOA in this community allows for the property to be utilized as an AirBNB. There is an opportunity for extra rental income from just the basement. The gas fireplaces in the family room and lower level living space adds comfort and cozy to a chilly night. The mature extensively landscaped yard with a vareity of plantings, make each season a delight. The shed has electric and backyard is fully fenced. Located in the Riverbend High school district , 10 minutes to Giant grocery & Home Depot. HVAC replaced in 2021, hot water heater 2020, sump pump 2023.
Courtesy: 1st Choice Better Homes & Land, LC, (540) 786-0088
View additional infoThe little country cottage...this home was originally built in 1934 and has had different updates/additions over the years. Bathroom,1/2 bath, utility room, and partial basement were added in the 1980s, over the last few years gas furnace, central air, and whole house gas generator were added. The home has a metal roof and newer windows. There is much potential, does need some love...Home is sold totally as is. I have an appraisal for the list price, which I can share. The fireplace in the family room is inoperable, but the other flue for the wood stove in the basement does work. There are 3 outbuildings and a carport on the property.
Courtesy: Sands & Associates LLC
View additional infoBeautiful Colonial style home in the Six Lakes West community. Spotsylvania school district including Riverbend High School. Enjoy the comfort of this nearly 2 acre private corner lot. Many newer features in the last few+ years including Decking off of back of home, HVAC, Flooring, Granite kitchen countertops and lighting fixtures. Home is very clean and in very good condition.
Courtesy: Q Real Estate, LLC
View additional infoCompletely finished home!! Move in ASAP!! *** NEW 2500 sqft HOME with BASEMENT!! *** NO HOA and 3 acres!*** Luxury Vinyl Plank flooring throughout the main level, 9' ceilings, beautiful new kitchen with island and Breakfast Area, stainless steel appliances, granite countertops in kitchen and bathrooms. Very large Master Bedroom Suite with a luxury bathroom and two walk-in closets. Three additional spacious bedrooms and another full bath upstairs. Unfinished walk out basement with rough -in plumbing to add another full bathroom. Large open and flat backyard. Enjoy both privacy with no through traffic combined with easy access to Rt 3, commuter lots, and all shopping.
Courtesy: Keller Williams Chantilly Ventures, LLC, 5712350129
View additional infoINCREDIBLE RENTAL PROPERTY -- Tenant in place for 2 more years! (Serious Inquiring Only) Welcome to this spacious colonial home located in a prime spot in Spotsylvania! As you approach the home, you'll be greeted by a generously sized front porch, perfect for sipping your morning coffee and greeting neighbors. Inside, the dining room features a door out to the large deck, making it ideal for entertaining. The eat-in kitchen offers plenty of space for preparing meals and enjoying casual dining. The home boasts generously sized rooms throughout, ensuring that everyone has their own space to relax and unwind. Outside, you'll find a large backyard, providing plenty of room for outdoor activities, gardening, or simply enjoying the open space. This fantastic location offers proximity to parks, grocery stores, and various dining options. Plus, you're only about a 12-minute drive away from Spotsylvania Regional Medical Center, providing peace of mind for your healthcare needs or easy commuting for medical professionals. This property boasts a secure investment opportunity with a current 2-year lease in place, generating $2400 per month in rental income. Don't miss out on the opportunity to make this spacious colonial home your own!
Courtesy: Bradley Group Realtors
View additional info
Courtesy: EXP Realty, LLC, 866-825-7169
View additional infoWelcome Home. Gorgeous, End Unit and former Model Home, never been lived in. 3 Bedrooms with a large owners suite and two walk in closets, 2.5 Bathrooms, deck off one of the bedrooms, 1-Car Garage fully finished. Move in ready practically brand new home in a great location! Conveniently located close to I-95, Commuter Lot, VRE, Central Park and Spotsylvania Towne Center.
Courtesy: Coldwell Banker Elite, (540) 373-0100
View additional infoProperty includes - 11013 and 11011 Catharpin Rd. Lot size = 24,829 square feet. Tons of potential in this Cape Cod with detached garage. Hardwood floors, newer family room, full bath & laundry with separate entrance. 1/2 acre total. Seller has completed many upgrades! Take a look at this great value! $1,379,15510772 Downton Avenue Spotsylvania, VA 22553
Courtesy: Lando Massey Real Estate
View additional infoExperience FORTUNES LANDING Situated Along the Scenic Ni River Reservoir! UNDER CONSTRUCTION! Call now and customize your selections! Welcome yourself home to this charming Walnut Grove model in the premier estate community â Fortunes Landing loaded with upgrades!! Nestled back almost 320 feet into your wooded 5.34 acre homesite, youâll enjoy the much sought after peace and tranquility. Youâll love the open concept Kitchen with over-sized 8FT island and Whirpool appliances complete with granite countertops and 42â³ Maple cabinetry with crown molding. The 4-panel sliding glass doors are sure to please as you step out on your Trex deck â perfect for outdoor dining and serving conveniently from the Kitchen. The ownerâs suite is complemented by a luxurious bath that includes a tiled spa size shower, separate vanities, and a free-standing soaking tub. Additional upgrades include a coffered ceiling (Great Room), Owner's suite bay window, Tray Ceiling (Dining Room), Flagstone front porch and stairs, and 3-car garage and upgraded Hardwood in Owners Suite and Library! Also included is an elegantly Finished Basement with recreation room, 12'x6' 8" 4 panel sliding doors, bedroom with walk in closet, full bath, home office, media room and walk out to rear yard. This stunning home is located in an exquisite large acreage estate community conveniently located only 20 minutes from popular dining and shopping. Fortunes Landing is a 315-acre estate neighborhood in Spotsylvania County. This secluded community is situated along the Ni River Reservoir and boasts 49 stunning single-family residents. Homesites range from three to 18 acres and include waterfront properties. Fortunes Landing by Simply Home will afford residents a range of activities and amenities to unplug, relax, and reconnect with friends and family. Whether that be walking or biking along paved recreational trails, canoeing or kayaking, or spending quiet meditation time along the natural banks of the reservoir, Fortunes Landing has plenty for all. PRICE AND OPTIONS ARE SUBJECT TO CHANGE WITHOUT NOTICE. PHOTOS ARE FOR ILLUSTRATIVE PURPOSES.
Refine Property Search
Page 1 of 1 Prev | Next
1–21 of 21 properties displayed
How may I help you?Get property information, schedule a showing or find an agent |
|||||||||||||||||||||||||||||||||||||||||||||||||||||||||||||||||
|
|
|
|
|||
 |
Copyright © Metropolitan Regional Information Systems, Inc.
