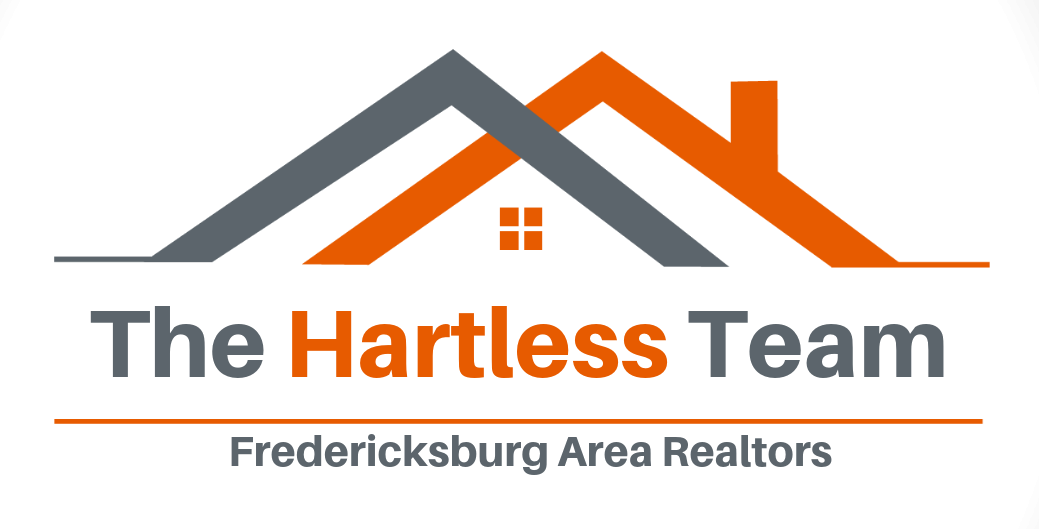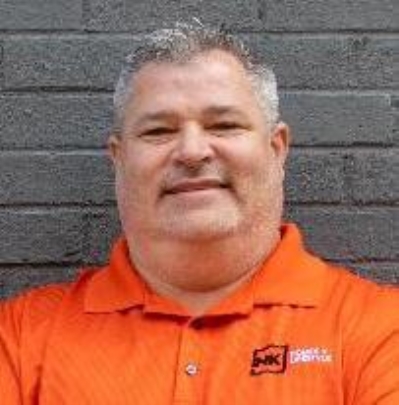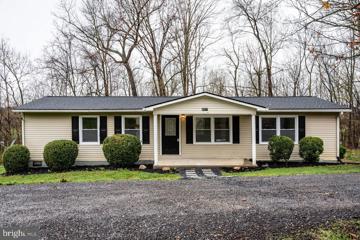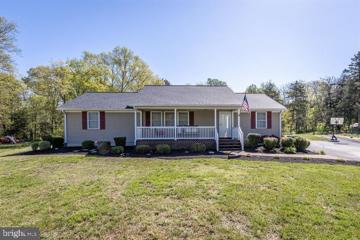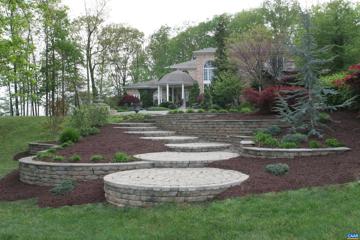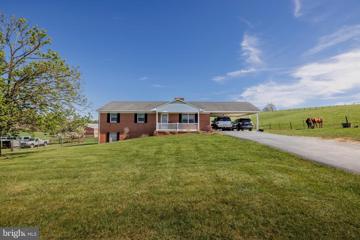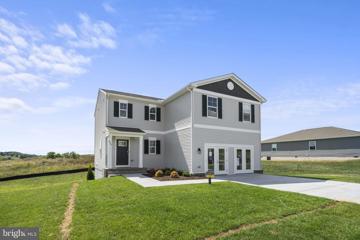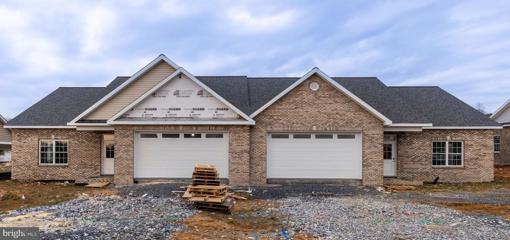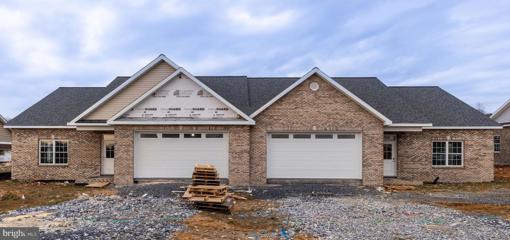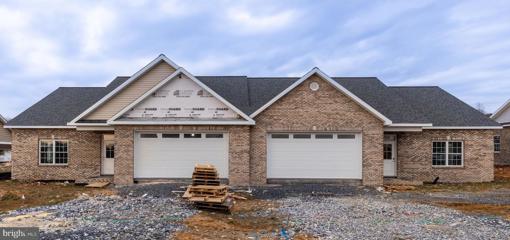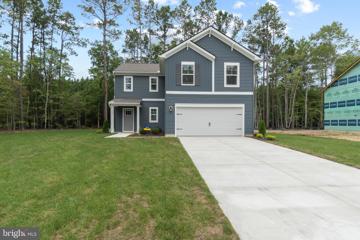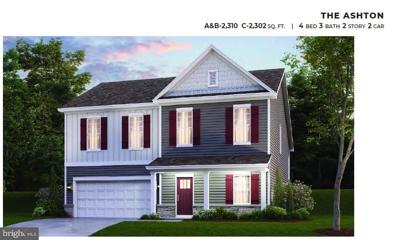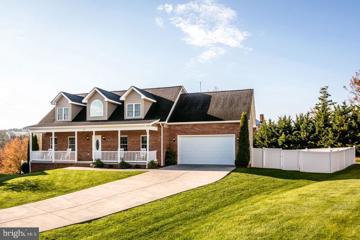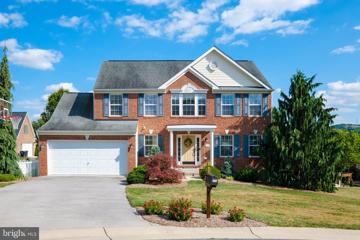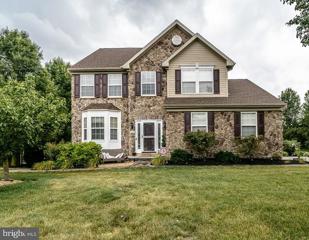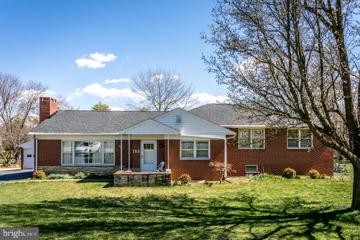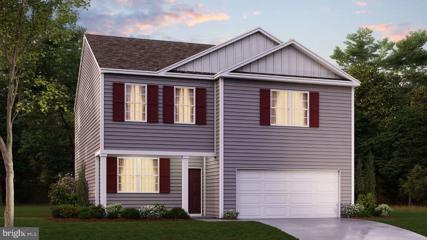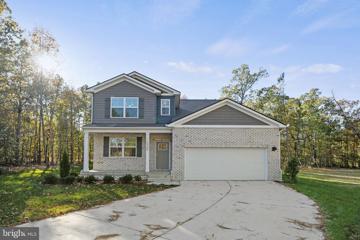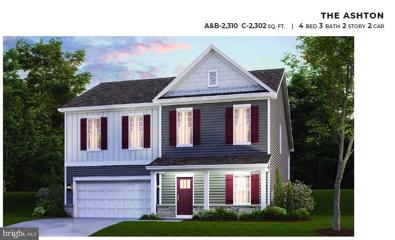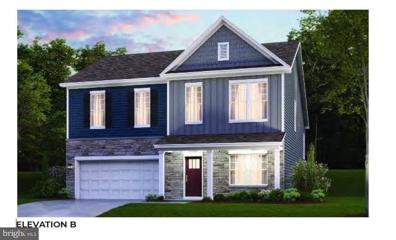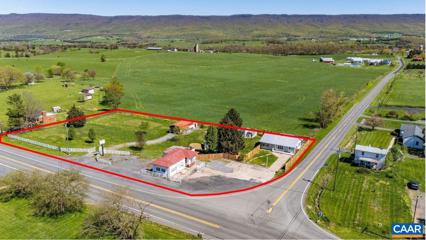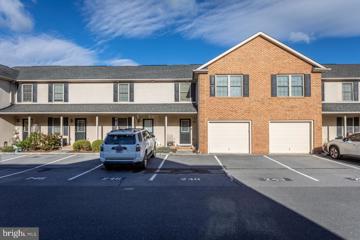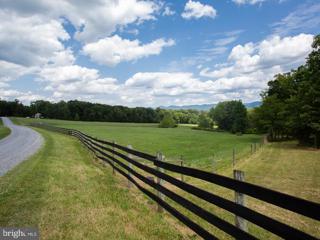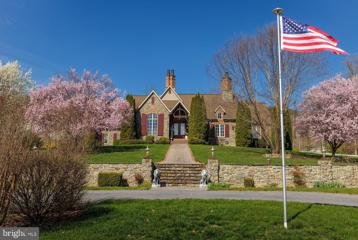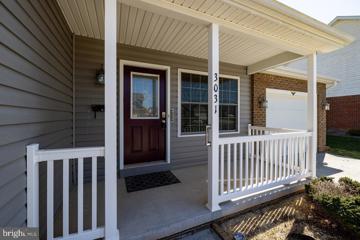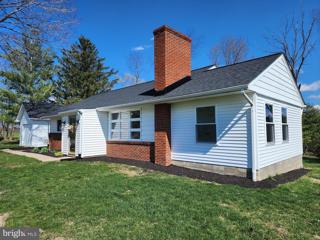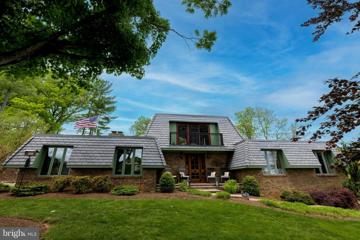|
||||||||||||||||||||||||||
 |  |
|
Dayton VA Real Estate & Homes for SaleWe were unable to find listings in Dayton, VA
Showing Homes Nearby Dayton, VA
$335,0009031 Dolphin Lane Broadway, VA 22815
Courtesy: ERA Oakcrest Realty, Inc., (540) 665-0360
View additional infoPerfect Turn Key Home! This property has been fully upgraded. Some upgrades include New Well, New Roof, New electric HVAC. The interior has 3 bedrooms, 2 new bathrooms, a brand new kitchen along with new flooring, paint and light fixtures throughout this adorable home. It is also located just minutes from commuter routes and amenities. Not to mention the beautiful views from pastures to mountains in the quaint town of Broadway. This is a FannieMae Homepath property.
Courtesy: Old Dominion Realty
View additional infoWelcome to the country! Positioned in the middle of over 1 acre with a HUGE garage and one level living rancher, 3 beds and 2 full baths with large great room and open floor concept. The privacy of the back porch walks directly to the 28 by 40 finished garage with electric and high ceilings suitable for a car lift. $2,250,00012517 Spotswood Trl Elkton, VA 22827
Courtesy: AVENUE REALTY, LLC
View additional infoBeauty abounds at this exquisite French provincial style property, conveniently located on Route 33, near Massanutten. Enter through handsomely crafted stone pillars, with lights and an electric wrought-iron gate, and follow the driveway around the immaculately maintained grounds filled with lush landscaping. Grounds also feature a replica of the historic Mabry Mill, a pond, multiple courtyards, stone paths, walkways, and more. The exterior features expertly crafted quoin brickwork, arches, and stone masonry, with expansive covered brick patios. Enter the property through a grand front entrance into a large foyer and gallery/great room. The main level features a great room, kitchen, sunroom, multiple offices, workspace, and a production wing (currently used for business purposes). The second level features the residence with three primary bedroom and ensuite bathrooms, a luxurious dining room, a spacious kitchen with an island and plenty of countertop and cabinetry space. Throughout the property you will find exquisite detail and craftsmanship; including, custom trim, arch doorways and windows, grand pillars, high ceilings, + more. The property currently operates a business with a special use permit for a photography studio.,Cherry Cabinets,Formica Counter,Oak Cabinets,Solid Surface Counter,White Cabinets,Fireplace in Great Room,Fireplace in Kitchen,Fireplace in Living Room
Courtesy: Old Dominion Realty
View additional infoYou absolutely don't want to miss the chance to see this charming, fully remodeled rancher situated on 12.25 acres of rolling fenced pasture, located between Churchville and Bridgewater. This property offers everything you could want in a home. The house features three bedrooms, two full baths, a fully updated kitchen/dining area, and a cozy living room with a wood-burning fireplace, providing the perfect living space for you and your family. The interior has recently undergone a complete renovation, with fresh paint, remodeled baths (master has double vanity), new engineered hardwood floors, modern quartz countertops, and refinished cabinets in the kitchen. The new stainless steel appliances and updated fixtures add the perfect touch. And that's not all. The full unfinished basement offers endless possibilities for expanding your living space. Plus, you have the opportunity to divide off land on the rear hillside, providing the perfect spot to build your dream home overlooking the scenic pastures. This property is ideal for those looking for a peaceful spot to farm with established pastures and a barn or a place to build a new home! $408,790350 Mesa Court Broadway, VA 22815
Courtesy: DRH Realty Capital, LLC., (667) 500-2488
View additional infoD.R. Horton newest Single Family Homes situated in the historic Shenandoah Valley, the Town of Broadway is located within Rockingham County and is approximately 12 miles north of Harrisonburg. Broadway is served by several U.S. highways, as well as Interstate 81, which provides a direct access route (Rte. 259) to Broadway. D.R. Horton offers one-level living as well as additional two story homes with unfinished BASEMENTS. Both ranch and traditional 2-storyâs offers 4 bedrooms with exceptional living space! A wonderful community with convenient access to major highways. What a wonderful way to live in a historic gem just minutes away from the convinces of Harrisonburg. The Town of Broadway Community Swimming Pool is located at the Broadway Community Park, located right off of Route 42 at the end of Turner Avenue. The town pool is a great place for family and friends to spend a few hours or all day during the hot summer months. Season passes are available for children 5 and over. The pool also includes a concession area full of yummy snacks and treats, which makes it a great location for your next party or special event. We are home to the Broadway Sharks Swim Team. Go Sharks!
Courtesy: Cottonwood Commercial, LLC., (540) 434-9922
View additional infoNew construction of one level living duplexes! These 3-bedroom, 2 full bath duplexes have been built by Tom Hoover, local craftsman. High ceilings, LVP flooring, and high-end finishes stand out throughout the inside all the way to brick exterior. This open floorplan of living room into kitchen lends itself to entertaining and hosting friends and family. Two bedrooms share a full bathroom down the hallway, at the end of the hall is the master with a full tile walk in shower, and custom walk-in closet. Just outside of master, you will find an oversized mudroom with laundry hookups, deep bay sink, abundance of storage space and sitting area. The mudroom connects you to the double garage, great for multiple vehicles or extra storage. Enjoy this home all while staying connected with Glo Fiber, on the southern end of the quaint Town of Broadway with mountain and farm views all around! Completion, concrete driveways, landscaping, and final sodding to happen within 30 days!
Courtesy: Cottonwood Commercial, LLC., (540) 434-9922
View additional infoNew construction of one level living duplexes! These 3-bedroom, 2 full bath duplexes have been built by Tom Hoover, local craftsman. High ceilings, LVP flooring, and high-end finishes stand out throughout the inside all the way to brick exterior. This open floorplan of living room into kitchen lends itself to entertaining and hosting friends and family. Two bedrooms share a full bathroom down the hallway, at the end of the hall is the master with a full tile walk in shower, and custom walk-in closet. Just outside of master, you will find an oversized mudroom with laundry hookups, deep bay sink, abundance of storage space and sitting area. The mudroom connects you to the double garage, great for multiple vehicles or extra storage. Enjoy this home all while staying connected with Glo Fiber, on the southern end of the quaint Town of Broadway with mountain and farm views all around! Completion, concrete driveways, landscaping, and final sodding to happen within 30 days!
Courtesy: Cottonwood Commercial, LLC., (540) 434-9922
View additional infoNew construction of one level living duplexes! These 3-bedroom, 2 full bath duplexes have been built by Tom Hoover, local craftsman. High ceilings, LVP flooring, and high-end finishes stand out throughout the inside all the way to brick exterior. This open floorplan of living room into kitchen lends itself to entertaining and hosting friends and family. Two bedrooms share a full bathroom down the hallway, at the end of the hall is the master with a full tile walk in shower, and custom walk-in closet. Just outside of master, you will find an oversized mudroom with laundry hookups, deep bay sink, abundance of storage space and sitting area. The mudroom connects you to the double garage, great for multiple vehicles or extra storage. Enjoy this home all while staying connected with Glo Fiber, on the southern end of the quaint Town of Broadway with mountain and farm views all around! Completion, concrete driveways, landscaping, and final sodding to happen within 30 days! $399,990327 Mesa Court Broadway, VA 22815
Courtesy: DRH Realty Capital, LLC.
View additional infoUnder construction!! The Deerfield is a charming, spacious new construction home, offering 4BR, 2.5BA, and a 2-car garage. A foyer with natural light and coat closet greet you as you enter. The open floorplan allows you and your loved ones to spend time together while in the great room, casual dining area and kitchen. The kitchen has a large island with room for seating, an impressive corner pantry, plenty of cabinet space and stainless-steel appliances. Also located on the 1st floor are the half bath, storage closet, additional coat closet and access to the two-car garage. Upstairs you will find the primary suite complete with a private, double bowl vanity bathroom and oversized walk-in closet. The additional three spacious bedrooms allow for everyone to have their privacy and share access to the 2nd full bathroom. The laundry room is conveniently located upstairs along with a hall linen closet. $414,890286 Coyote Run Broadway, VA 22815
Courtesy: DRH Realty Capital, LLC., (667) 500-2488
View additional info
Courtesy: May Kline Realty, Inc, (540) 810-7277
View additional infoThe Seller, with acceptable offer to Seller, will be open to helping the buyer with closing cost or points. Step into the grand foyer with bamboo flooring leading to the living room open to the dining area flowing into the spacious kitchen. The kitchen offers maple cabinets, granite countertops, 8â breakfast island, pantry, tile floor & lots of storage space. Access the rear deck from the dining area. There is also the laundry & half bath on the main level. One of the two primary bedrooms is located on the main level with full bath, double closets. The primary bath offers double sinks & tile flooring. The upper levels hosts the 2nd primary bedroom & en suite, the 3rd bedroom, 3rd full bath & bonus area. The basement/terrace levels offers large family/rec room, exercise room or 4th bedroom, the 4th full bath, media area & access to private back yard. Relax in the 16x31 above ground pool with deck which convey. Quiet cul-de-sac town lot convenient to the Linville Creek & all the small town amenities that Broadway has to offer! $585,000275 Truman Drive Broadway, VA 22815
Courtesy: May Kline Realty, Inc, (540) 810-7277
View additional infoThis 2-story home in Heritage Hills welcomes you into the foyer with cathedral ceiling, hardwood floors flowing into the office/study, formal dining area, family room, and half bath. From there you enter the spacious kitchen with upgraded countertop that is open to the dining area and family room. Step out to the screened porch which leads to a nice open deck and relax while watching the kids play in the fenced back yard. You will also find the laundry room on the main level. The cozy family room, that offers a fireplace and is open to the kitchen which leads to the dining room. The upper level hosts the vaulted primary bedroom with full bath with tiled walk-in shower and walk-in closet. There are 3 additional bedrooms and a full bath on the upper level. The walk-out terrace level offers a media area, full bath, exercise area which could easily be converted into a 5th bedroom or in-law quarters. 240SF of great storage with electric for extra appliances, etc. Walk downtown Broadway, Linville Creek and Heritage Park.
Courtesy: May Kline Realty, Inc, (540) 810-7277
View additional infoImmaculate home on over an acre bordering Linville Creek. Step into the foyer with cathedral ceiling boasting natural light & hardwood flooring leading into the formal living room, dining, family room & kitchen. Cozy up to the gas fireplace in the family room on those rainy days! The kitchen offers a pantry, lots of granite counter space & breakfast nook. Step out to the screen porch off the dining area for eastern views! Ownerâs suite is located on the upper level along with 3bedrooms & a full bath. The terrace level features a kitchenette, bedroom, living room, den/media room, & full bath. Outside you will be wowed by additional family/entertaining space with in-ground pool, patio, firepit & gathering area. Stroll down the back yard to Linville Creek to relax and enjoy a campfire.
Courtesy: May Kline Realty, Inc, (540) 810-7277
View additional infoLarge home with multiple levels that you will need to see to get the real feel of layout. Hardwood flooring with most rooms with bound rugs. Large kitchen with eat-in area and coffee bar area. Back room can be sewing room, large pantry, mud room and 1/2 bath. Upper level with 3 bedrooms and full bath. One level down with 2nd kitchen and living area. 2nd level down offers full bath and storage. Bottom level has another bedroom, the mechanics room and storage. Conveniently situated in the town of Broadway and near the North Fork River, community pool and 2 parks, schools, restaurants, shopping, farmer's market, town festivals, and more!
Courtesy: DRH Realty Capital, LLC., (667) 500-2488
View additional info
Courtesy: DRH Realty Capital, LLC., (667) 500-2488
View additional info
Courtesy: DRH Realty Capital, LLC., (667) 500-2488
View additional info
Courtesy: DRH Realty Capital, LLC., (667) 500-2488
View additional info$260,00029 Arkton Rd Broadway, VA 22815
Courtesy: EXP REALTY LLC - FREDERICKSBURG
View additional infoTalk about VALUE for the price! Would you love to have an entire detached 1,391 SF convenience store / automotive shop with inspection pit and pull-through work bay for your business or hobbies only 1 mile from the highway and just steps from your home? How about plenty of land to play or garden, a little greenhouse, lots of parking, multiple storage outbuildings, a carport, and mountain views to boot!? Come and see this UNIQUE property in the Tenth Legion area of Broadway, situated on the corner of 2 streets for great access and visibility. Enjoy nearly 1.4 acres, a 3 Bed/1 Bath ranch style house with basement that includes a large dog wash area. The possibilities here are exceptional. Schedule your tour today! House address is 29 Arkton Rd, Shop address is 11978 N Valley Pike - All on one parcel & sold together! 2 Cisterns, 2 Septics. Property sold As-Is. Buyer to make any necessary modifications to conform with lending requirements. Zoned A-2 Agricultural.
Courtesy: Johnston and Rhodes Real Estate
View additional infoGreat commuter townhouse in Broadway with 1 car garage. This immaculate 2 story townhouse is perfect to enjoy carefree living with having no exterior maintenance. There are 3 bedrooms with 2.5 baths, updated kitchen with granite countertops. Open concept on the main floor with a half bath. 2nd floor has 3 bedrooms with a primary suite with walk-in closet and primary bath. A second bath on this floor along with the convenience of the laundry being on the same floor as the bedrooms. If you are needing extra space, there is an unfinished basement with the possibility of having another bath in the basement along with extra storage space. Come and check out this incredible home with a great view of the mountains! Professional pictures coming soon. $399,9001043 Batman Rd Shenandoah, VA 22849
Courtesy: WV Heritage Real Estate, LLC., (540) 476-0376
View additional infoEnjoy pastoral and mountain views on just over 12.5 acres. This property is situated on a beautiful private road just off of Rinacas Corner in Rockingham County. The sellers have done all of the work in preparation for your dream home. A 160' well was drilled in '13 pushing 60 gpm and the sellers have installed a septic system in '18, that serves a 3-bedroom home. Or live in the existing mobile home which was redone in 2023. New kitchen, bathrooms and flooring throughout. For those who love the outdoors this home aims to please with ATV Trails, Board Fencing throughout a majority of the property, there is a shed and a run-in barn for storage. Enjoy evening walks on the private drives with mountain views. See Water softener system in the well house that services both indoor and outdoor water. Well 2013 and septic 2018 water softener put in 2020. $1,097,500211 Nature Lane Shenandoah, VA 22849
Courtesy: Old Dominion Realty
View additional infoThe FRENCH COUNTRY CASTLE with STUNNING MOUNTAIN VIEWS awaits you. The Magnifique Jack Arnold design, LUXURY home is truly one of a kind. From wooden arched beams, cater-cornered chimney's, copper caps, extensive rock masonry throughout, it sure takes "curb appeal" to new height. WIRED SURROUND SOUND STEREO THROUGHOUT, COVERED PATIO and OPEN FLOORPLAN, makes this perfect for hosting holiday gatherings or summer cookouts. This home has a MAIN FLOOR PRIMARY SUITE and also an upstairs GUEST SUITE, so it is DUAL LIVING READY! It would make an incredible, unique AIRBNB, as it is only 15 MINUTES TO MASSANUTTEN RESORT, 20 mins to SHENANDOAH NATIONAL PARK, and 8 mins to SHENANDOAH LANDING AND RIVER PARK and town of Shenandoah with restaurant's and more! Wouldn't it be a dream o make this your home!! SEE VIRTUAL TOUR! Can be shown immediately by text or calling agent
Courtesy: Johnston and Rhodes Real Estate
View additional infoAre you ready to take on the life of owning your own home? Or are you ready to downsize from your larger home into a more manageable sized one? This home is perfect for all family types with its one level living! Spring is in the air with all of the blooms welcoming you as you enter the property. Enjoy many mornings and evenings sitting on your front porch watching everything come back to life. Walking into your home you will enter either through the attached oversized garage, or from the front porch. Either way will lead you to the large open living room/dinning room/kitchen combo. Don't worry that you'll miss out on the beautiful scenery happening outside as there are plenty of windows to welcome the natural light this house has. There is a primary bedroom with a full bathroom attached with two closets to fill up. The second bedroom is huge, plenty of room for an office space, bunkbeds, or a king size bed to allow your guests to drift off to sleep in comfort while visiting. The second bath is next to the second bedroom at a great location. The washer and dryer hookups are in a closet off of the kitchen, you can start a load of laundry before heading out to sit on your back deck to enjoy the peaceful mountain views. There is a large level backyard just waiting for you to make it your own!
Courtesy: Skyline Team Real Estate
View additional infoPrice reduced! 360 Degree Mountain Views from this Move-In Ready Brick Home in an Ideal Hill-Top Location! Excellent Potential for Air bnb or Full-Time Residence with its Open-Style Floor Plan and a Cozy Cabin-like Feel! Tons of Upgrades including a New Roof in 2023, New 200 Amp Electric Service, New Paint throughout, New Carpet in Bedrooms, Updated Light Fixtures including Ceiling Fans and Recessed Lighting! Kitchen boasts Stainless Appliances, Gas Range with Island Hood Vent, Stainless Sink with Mountain Views from the Window! Dining Area is open to Kitchen and Living, and includes a Butcher-Block Breakfast Bar! Huge White Oak Mantle Piece above the Wood-Burning Stove Brick Fireplace and Stone Hearth! Bath Features a Large Free-standing Vanity with Drawers, High-End Delta Faucet, Crown Molding, and a Tub/Shower Combo with Wand/Rainfall Shower head! Oversized Laundry/Pantry/Utility Room with plenty of Space for Storage. Convenient One-Car Attached Garage with Garage Door Opener and Utility Bench! Step Outside, Relax and Enjoy the Views in the Fenced in Yard, Install a Fire Pit for a Wonderful Outdoor Setting! Detached Shop Building Provides Additional Storage and Workshop Area! NO HOA!
Courtesy: Compass, (202) 386-6330
View additional info502 Wakefield Circle is an exceptional home that combines the warmth of southern hospitality with the timeless beauty of a French country home. From the moment you step inside, you will be transported to a world where rustic charm, contemporary appointments and understated elegance come together. This home, custom built in 1972 & recently fully renovated has been meticulously designed to cater to those who appreciate originality, attention to detail, and a sense of elegance. Every aspect of the design has been carefully considered, leaving no stone unturned. From the architectural features of the French Country lion head Spanish cedar front door, to the hand painted sink by Koehler and DaVinci shingle roof this home is truly one of a kind. While the interior is exquisite, it is the outdoor area that is the creme de la creme of this home. To the rear of the home, you will find an outdoor living area that brings the inside outside and has been thoughtfully designed and customized to provide a year-round living experience enjoying the beauty of all four seasons. The architecture of the this outdoor retreat seamlessly blends with the main home and natural surroundings, creating a harmonious and inviting retreat. The covered back porch provides a perfect view for overlooking the gorgeous lush flower gardens and salt water heated pool. Adjacent to the pool is a 24 ft. tall open outdoor living room. It includes a full bath with standing shower, vanity & toilet. The interior is perfect for entertaining w/ a kitchenette for food & drink prep with gorgeous soapstone counters, an original farmhouse sink along w/open shelving for storage. The interior is wired w/ electric and ready for your outdoor entertainment. The focal point of the space is the wood burning fireplace creating moments with the family for sâmore making in the fall and pool parties in the summer. Moving inside, you are greeted with a kitchen like no other. With its impeccable attention to detail, luxurious finishes, and top-of-the-line appliances, this kitchen is like no other and has been carefully crafted to not only be visually stunning but also highly functional with a 6 burner Blue Star commercial range and convection oven, Miele appliances and a Perlick beverage refrigerator that holds up to 16 bottles of wine. The Kohler stainless steel sink, with its ample size, provides both practicality and style and sits in the middle of the grand walnut top island offering not only a beautiful centerpiece but also lower cabinets for storage. The white cabinets w/ pull-out drawers and soft close add to the functionality & aesthetic appeal of the kitchen. A separate pantry w/ built in shelving for even more space, mudroom/laundry room w/ front load W/D complete the space. Throughout the home, you'll find hardwood floors, adding warmth & elegance to the overall design. In the dining area, a Swarovski Crystal chandelier casts a soft glow, creating a welcoming ambiance for leisurely gatherings. The unique layout of this home offers a private primary suite with a separate seating area where you can enjoy your morning coffee w/ views of the Blue Ridge mountains. Additionally, the en suite bathroom features double bowl vanities, soaking tub, & separate shower. There are 3 additional bedrooms and 2 full baths as well as large living room and family room with gas fireplace on the main level. The large lower level boasts 2500 sq. ft of space with an exercise room, a large family room with wood burning fire place, home office, workshop room and potential for in law or au pair suite with full bath and ample storage including built in cabinets, and 2 large utility rooms. Oversized garage can house 2 cars and lots of space for storage. The second level of garage could be used as a second living space or in-law suite. Inquire with agent about purchase of 2 adjacent lots. How may I help you?Get property information, schedule a showing or find an agent |
|||||||||||||||||||||||||||||||||||||||||||||||||||||||||||||||||
|
|
|
|
|||
 |
Copyright © Metropolitan Regional Information Systems, Inc.
